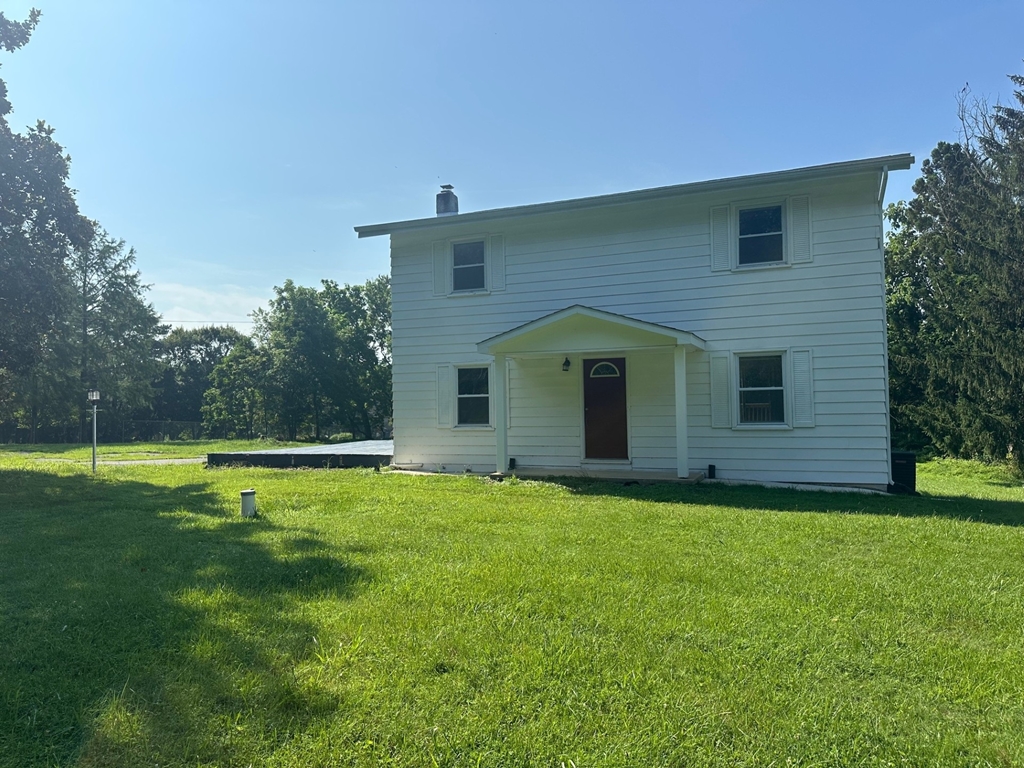335 Old Paper Mill Road, Newark, DE 19711-3780 $650,000

CURRENTLY UNDER CONTRACT
Beds/Baths: 3/2.1
Interior Sq. Ft: 2,300
Acreage: 1
Age:66 years
Style:
Colonial
Interior Sq. Ft: 2,300
Acreage: 1
Age:66 years
Style:
Colonial
MLS#: DENC2085934
Mobile#: 3467
Subdivision: None Available
Design/Type:
Detached
Mobile#: 3467
Subdivision: None Available
Design/Type:
Detached
Information set forth is deemed reliable, but there is no guarantee as to its accuracy and no warranties are made.
Listing data as of 1/11/2026.
 Patterson-Schwartz Real Estate
Patterson-Schwartz Real Estate