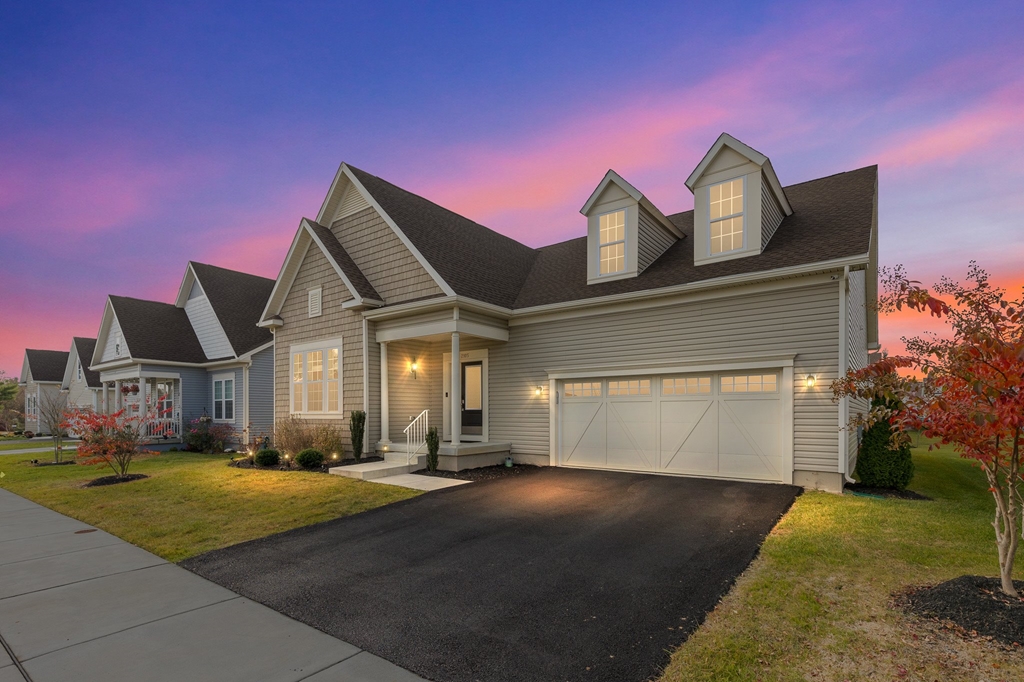2105 Copland Lane, Middletown, DE 19709 $624,000

Interior Sq. Ft: 2,575
Acreage: 0.2
Age:3 years
Style:
Colonial, Ranch/Rambler
Mobile#: 2331
Subdivision: Village Of Bayberry
Design/Type:
Detached
Description
Stunning property available in the much sought after community of the Ponds at Bayberry. An opportunity to own this home for a fraction of the new construction cost with upgrades and it is competitively priced for sale. Beautiful lot that is professionally landscaped with an underground irrigation system. A custom screened in three season room with access to a deck. This expanded ranch offers 3 spacious bedrooms on the main level with two full upgraded baths. A fabulous gourmet chef's kitchen with a gas cook top, vented range hood, upgraded cabinetry with soft close drawers, pull out drawers, beautiful granite with counter seating, upgraded GE Profile stainless appliances. Featuring an open floor plan. Many smart home features including upgraded smart light fixtures and recessed lighting throughout that enhance the style and functionality of the home. Full partially finished basement with 9ft ceilings, large recreation room and full bath. A 4th bedroom has been framed and is waiting for your final touches. All you need to do is move in. This 55+ resort-style community offers luxury amenities for a low monthly HOA fee that includes landscaping, snow plowing and trash removal. There is an outdoor heated pool, pickle ball courts, tennis courts, bocce courts, and walking trails. Inside the large 10,000 sq ft clubhouse features a large community room, bar, fitness room, exercise room, billiards room, meeting rooms and a large patio overlooking one of the large outdoor ponds with a fire pit. There is an active social scene full of activities for many different interests.
Home Assoc: $180/Monthly
Condo Assoc: No
Basement: Y
Pool: Yes - Community
Features
Community
HOA: Yes;
Utilities
Forced Air Heating, Natural Gas, Central A/C, Electric, Hot Water - Electric, Public Water, Public Sewer, 200+ Amp Service, Has Laundry, Main Floor Laundry, Cable TV
Garage/Parking
Attached Garage, Driveway, On Street, Garage Door Opener, Garage - Front Entry, Inside Access, Paved Parking, Attached Garage Spaces #: 2;
Interior
Ceiling Fan(s), Combination Dining/Living, Entry Level Bedroom, Floor Plan - Open, Kitchen - Gourmet, Basement Connecting Stairway, Full Basement, Interior Access Basement, Partially Finished Basement, Basement Sump Pump, Carbon Monoxide Detector(s), Exterior Cameras, Security System, Smoke Detector
Exterior
Concrete Perimeter Foundation, Concrete Exterior, Vinyl Siding, Deck(s), Porch(es), Screened Porch/Deck, Bump-outs, Sidewalks, Street Lights, Tennis Court(s), Underground Lawn Sprinkler
Information set forth is deemed reliable, but there is no guarantee as to its accuracy and no warranties are made.
Listing data as of 4/17/2025.
 Patterson-Schwartz Real Estate
Patterson-Schwartz Real Estate